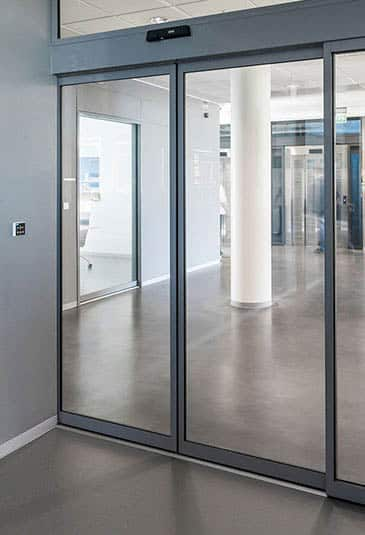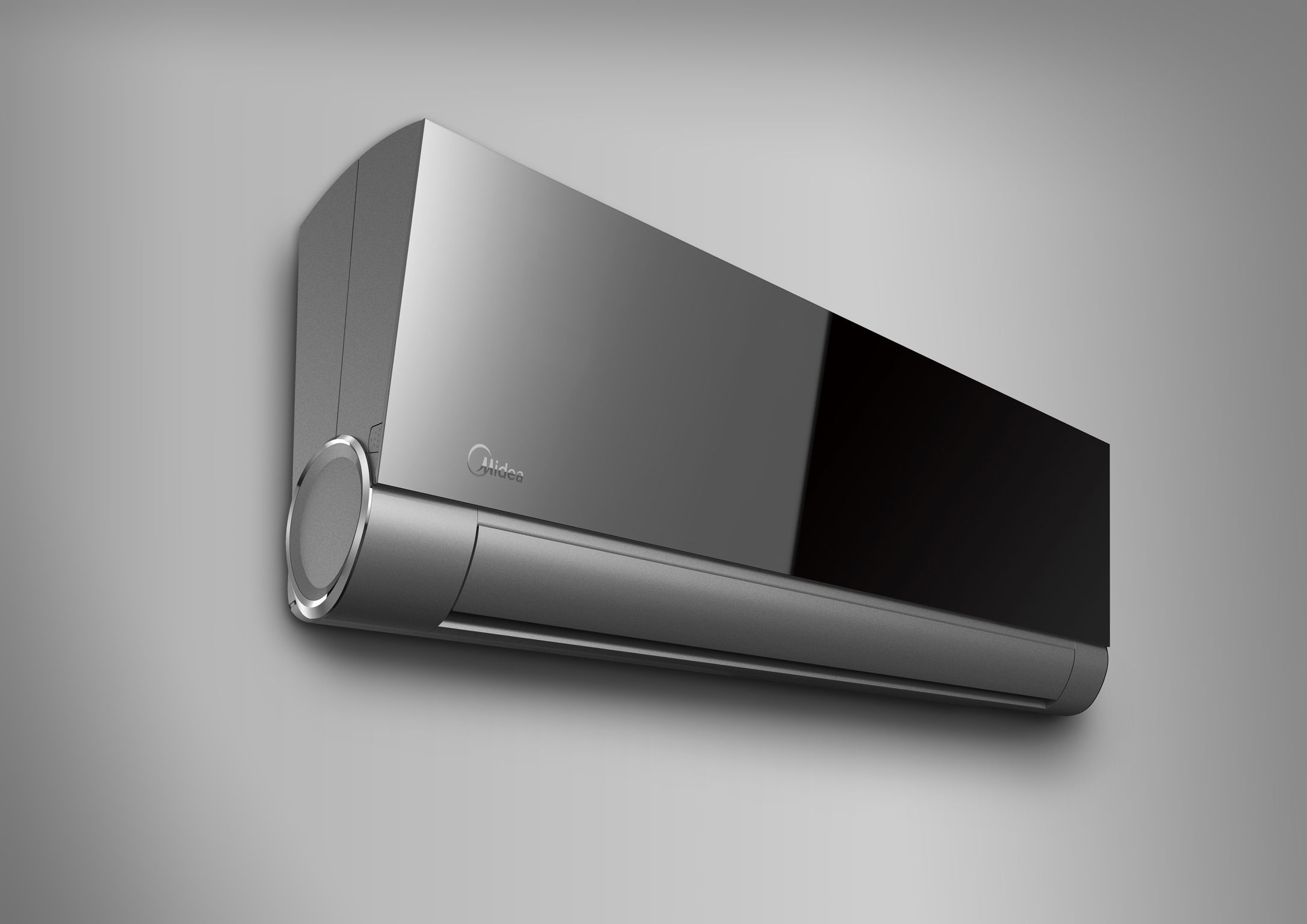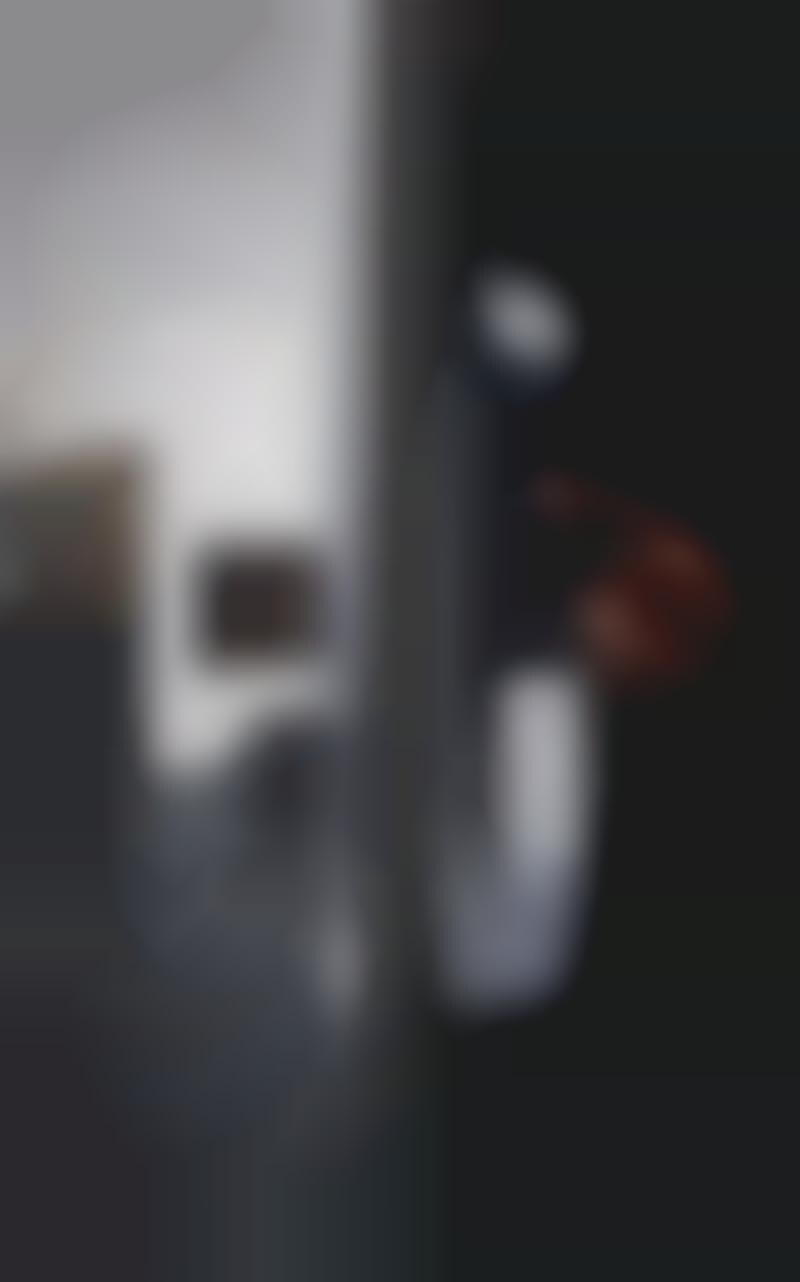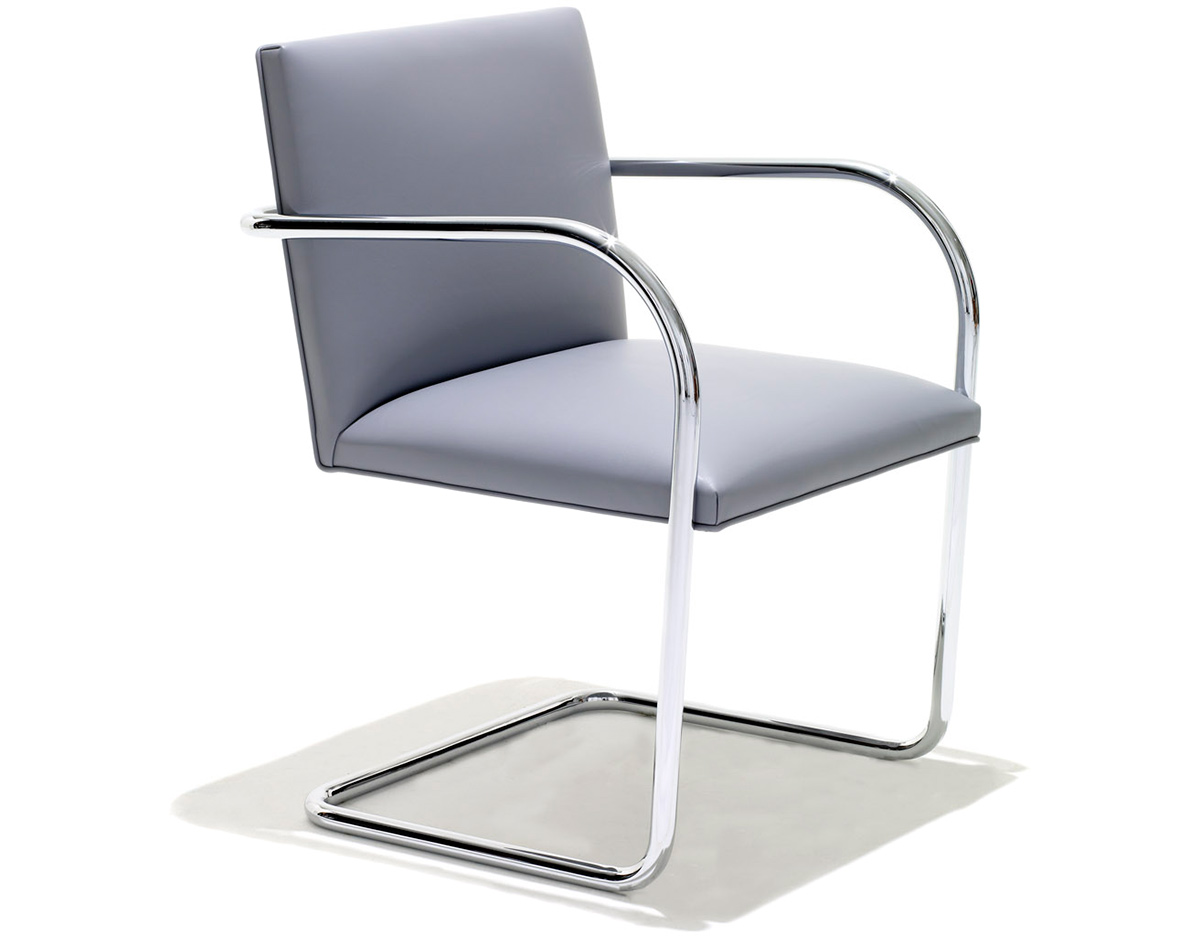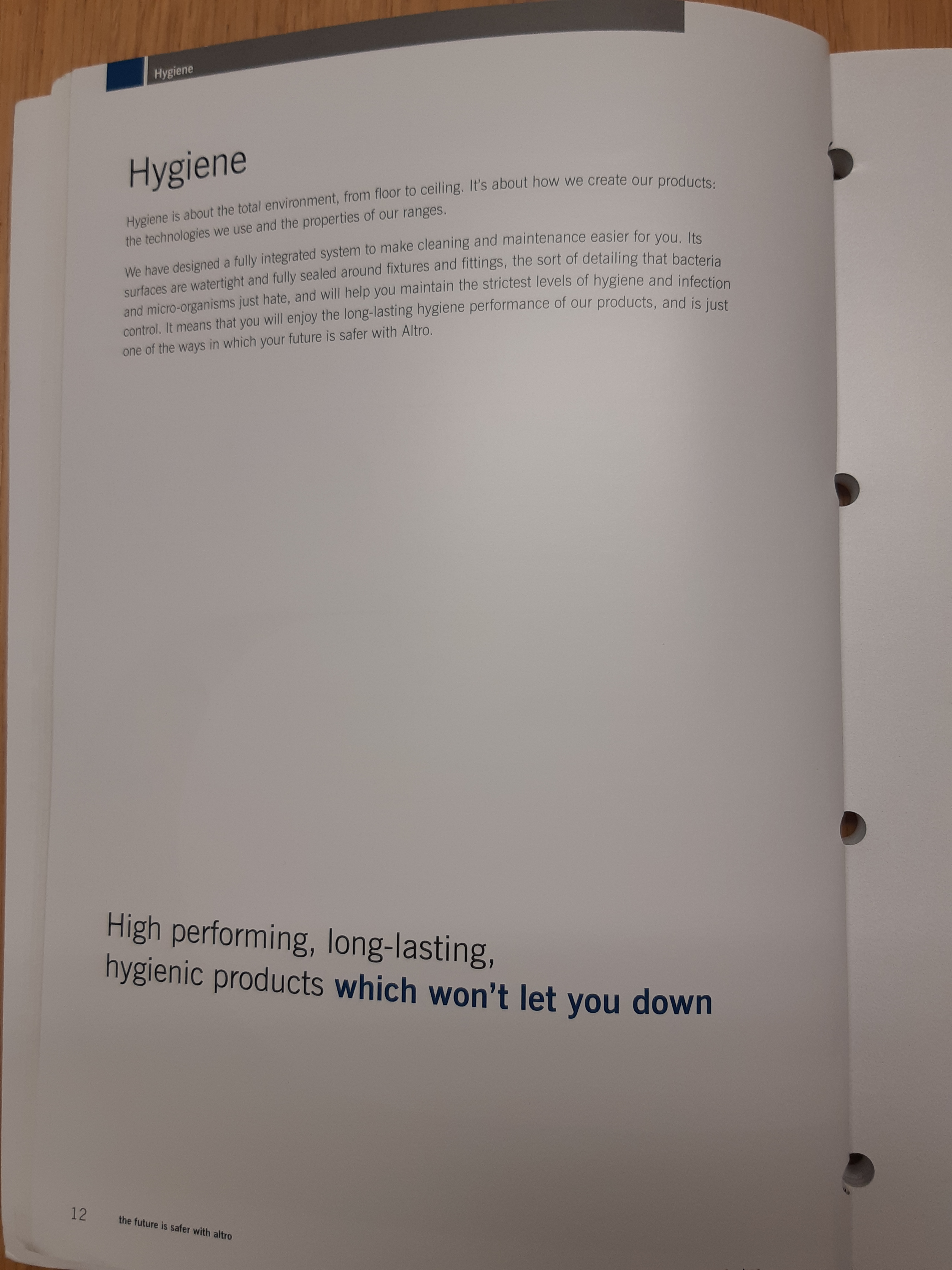
In a medical facility hygiene is crucial to reduce the risks of spreading infections. This is why Altro are one of the best companies to use because they specialize in this sector. I have also chosen Altro because they have a range of products I can choose depending on the environment and I don’t have to coincider the price because the price doesn’t come into the competition.
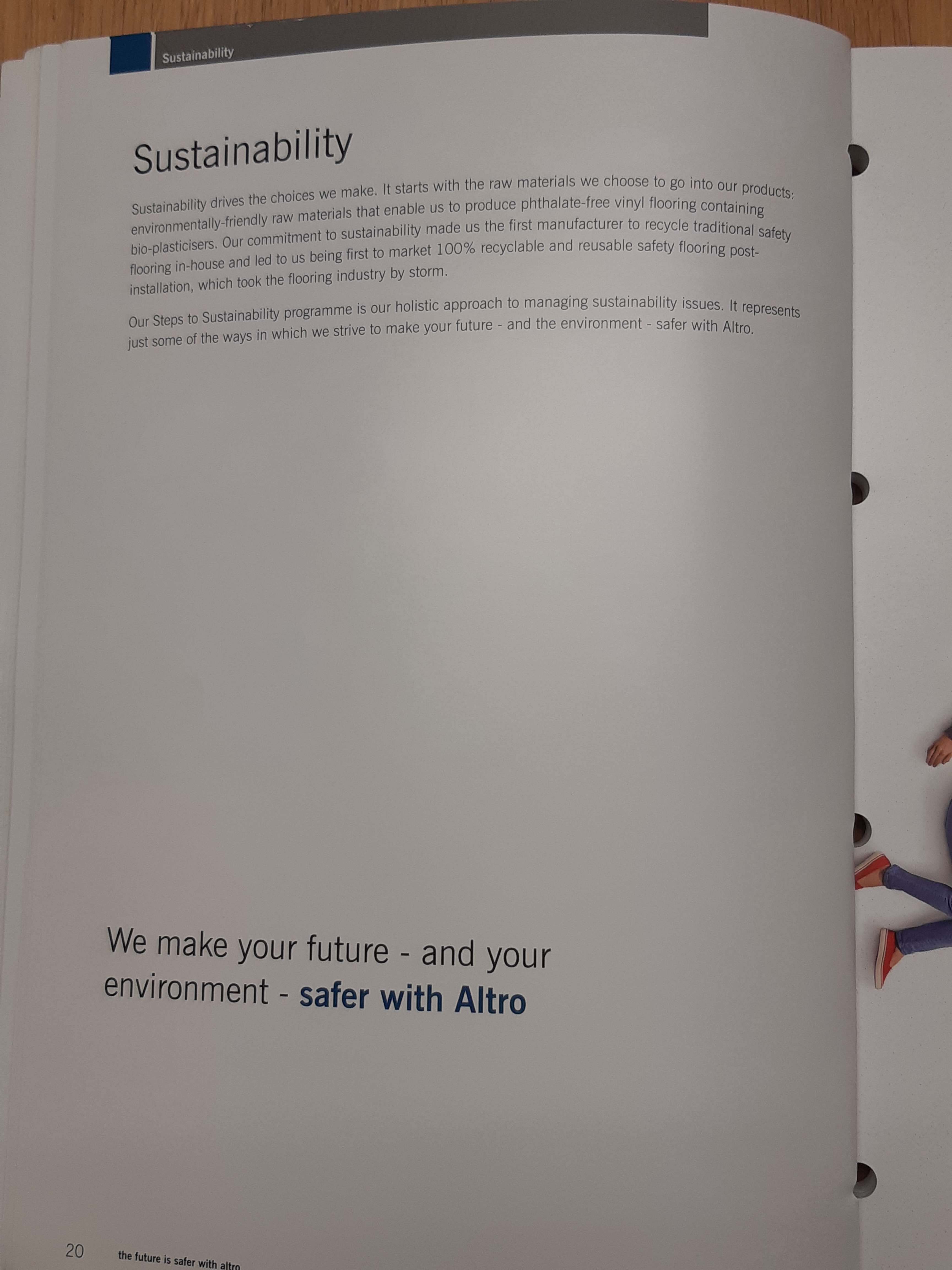
Sustainability is one of my key factors when designing my pharmacy because in order for the design to be successful, it should meet the needs of the people without harming the environment. They do this by having their flooring 100% recyclable so there is little to no waste, therefore it isn’t harming the environment with the plastics in the products, this is why I chose Altro.
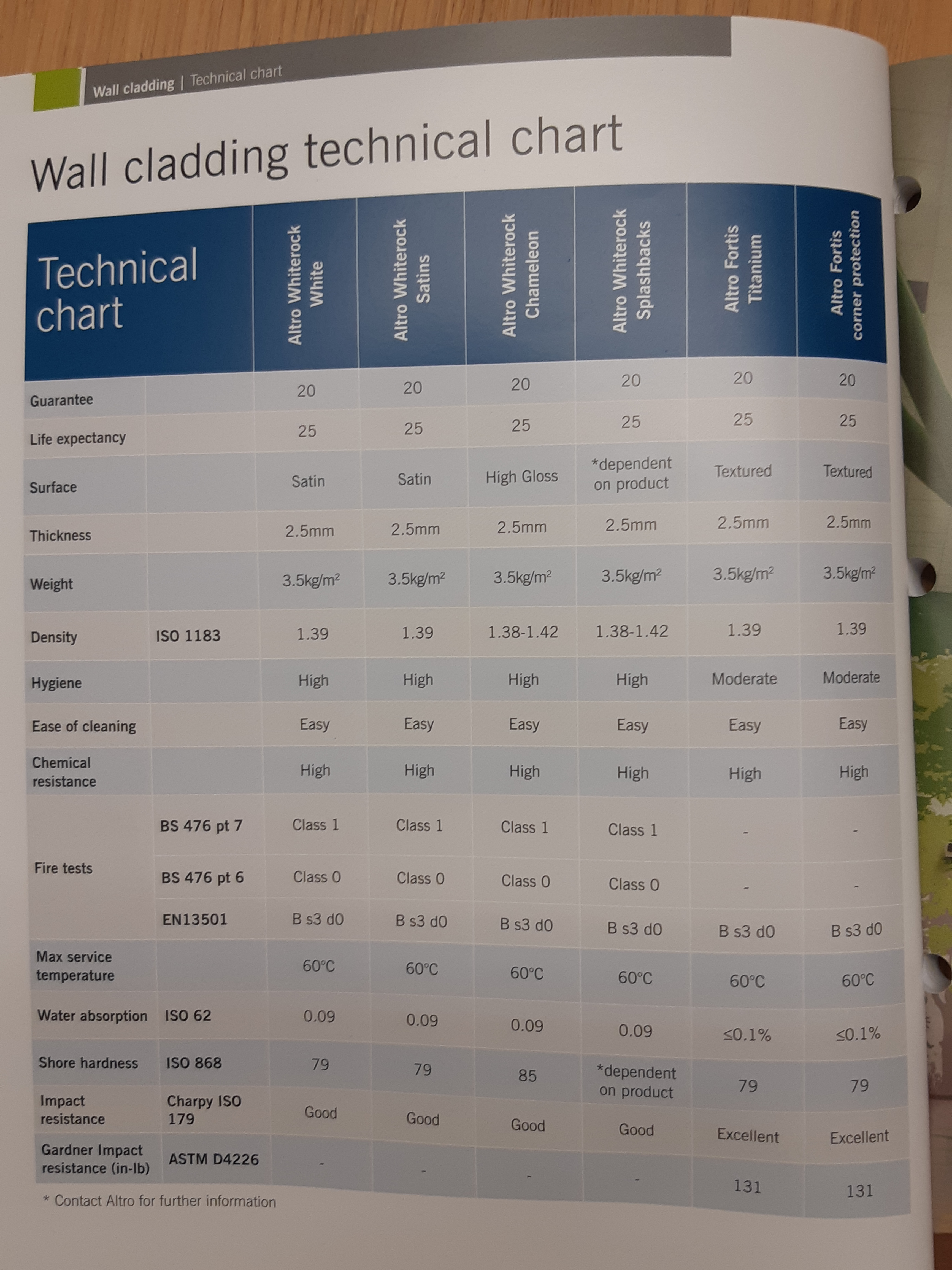
All the different types of wall cladding is easy to clean and they have a high resistant to chemicals, they also all have a 20 year guarantee and a life expectancy of 25 years. I would like a satin or a high gloss for the cladding. This means that I have more variety when choosing a wall cladding. By choosing an Altro cladding, this allows me to have a hygienic and safe environment, which I need for the Pharmacy. I like that all the information is in the table. This makes it easier to read and compare the products, compared to if the information was in several paragraphs.
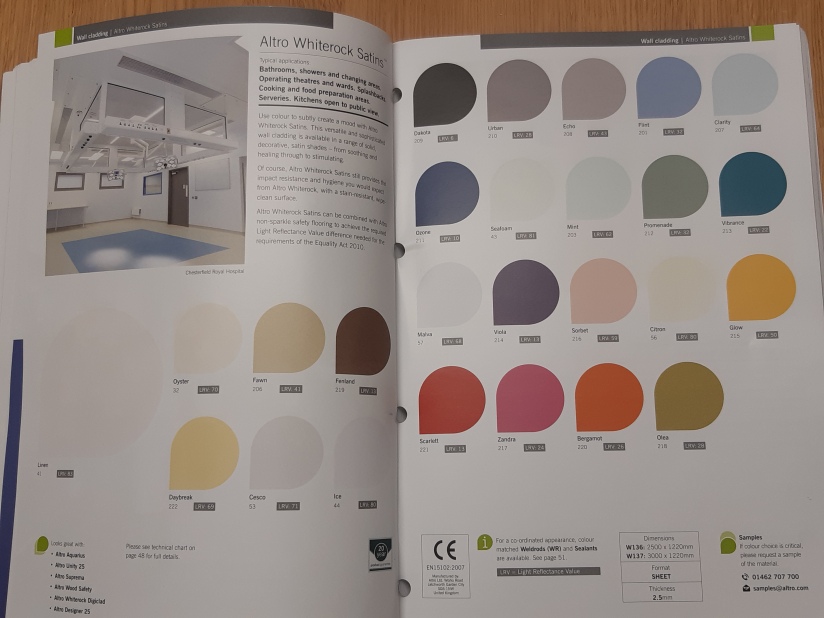
In my Pharmacy I am having the colours: Urban, Echo, Clarity, Mint and Cesco. On the shop floor I will have Urban, Clarity and Cesco. In the room with the safe the walls will be Cesco. The walls of the staff room will be Echo and the colour of the toilet will be Mint.
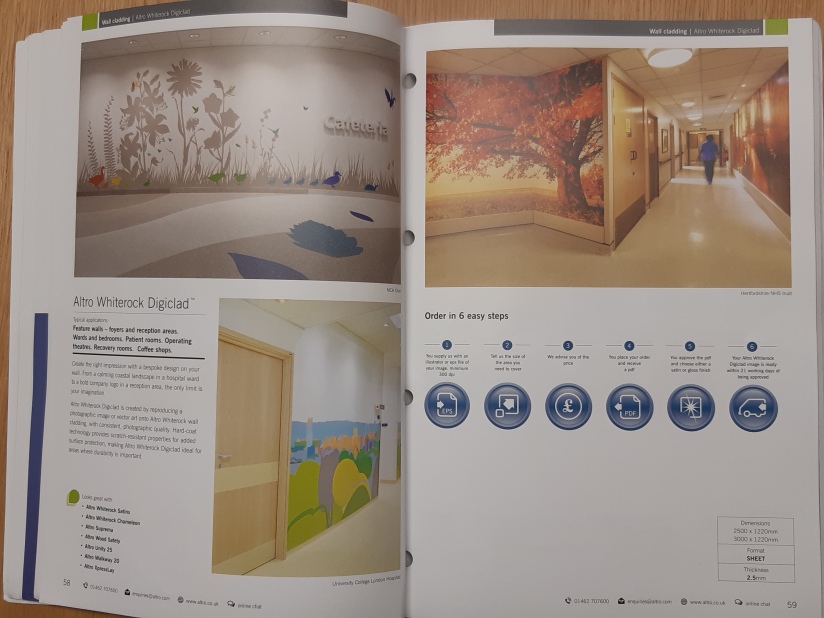
I will have a digicam design in the children’s play area to draw their attention to it and this helps to create a calming environment to relax the children and keep them occupied. I will have a mural of zoo animals created and use that for the digicam. My main goal is to make a calming environment for everyone, so by having a mural on the wall and a dedicated play area, then the children should be at ease until they have collected their prescriptions.
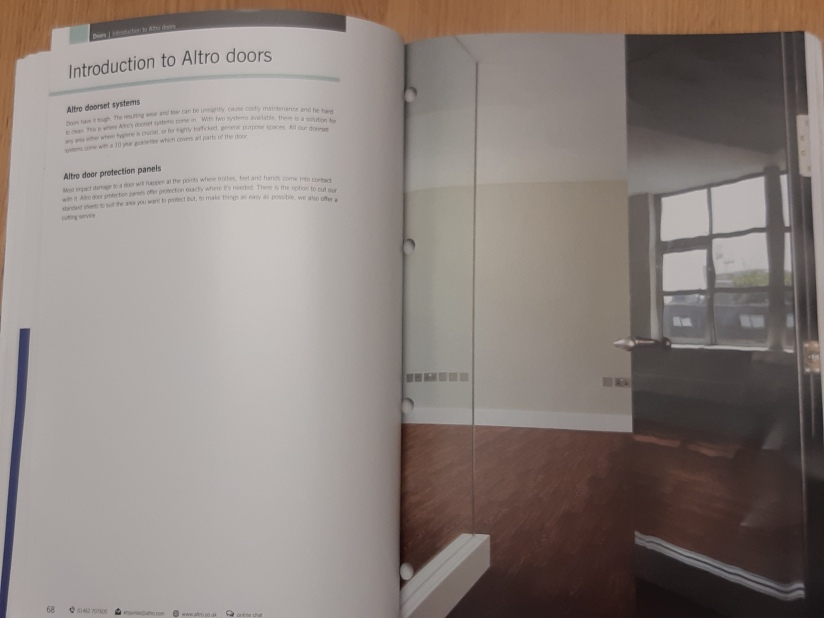
I don’t like the design of the door because I don’t like the reflection and the door handle. Therefore, I wont be having this style of door. Even though I don’t like the design of the door, I would like to have an Altro door and I know there are other styles available.
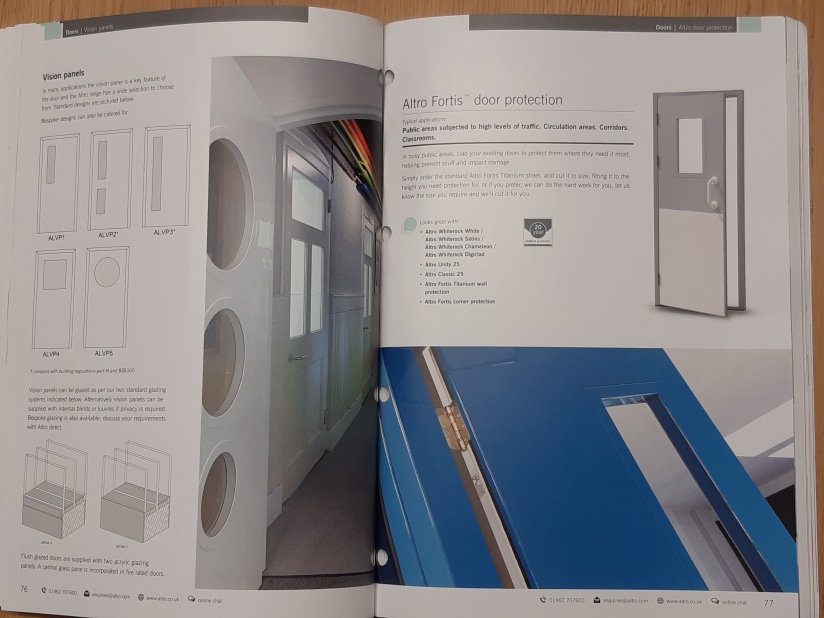
I will have a door made with the 4th pattern and I wont have the large door handle on it, instead I will have a slick designed handle, made of steel. The colour of the door will be a cream to make the room seem lighter also cream goes with everything. I chose a cream instead of a white because the white may be too bright. I will have these doors for the: confidential room, toilet and the staff room. For the door to the safe the door will be cream, but it wont have windows and it will have an extremely high level of security.
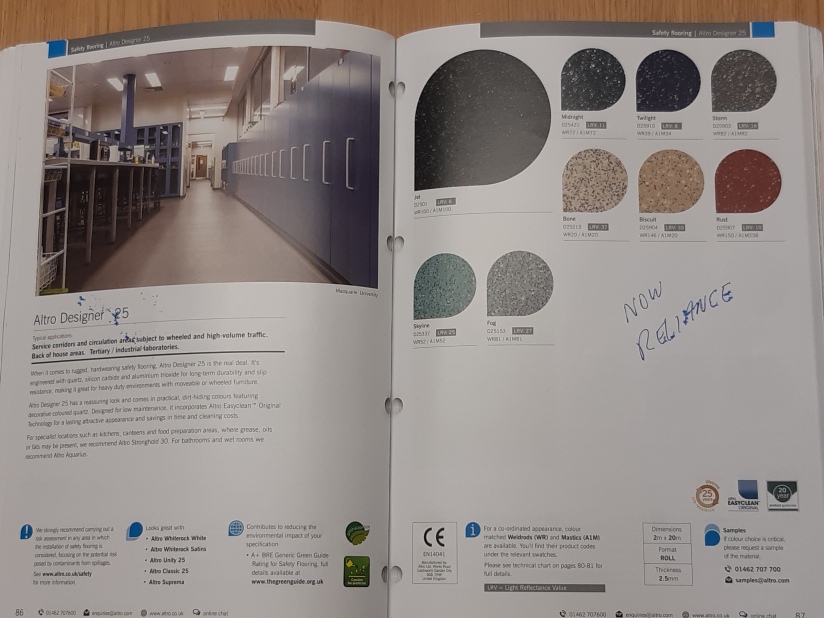
I will put the colour Twilight on the shop floor either side of the anti- slip walkway. In the confidential room, safe and staff room there will be the colour fog. I chose this light grey colour because it fits in with my grey colour scheme, also I am not overly concerned with the flooring because it isn’t the main focus point of the Pharmacy.
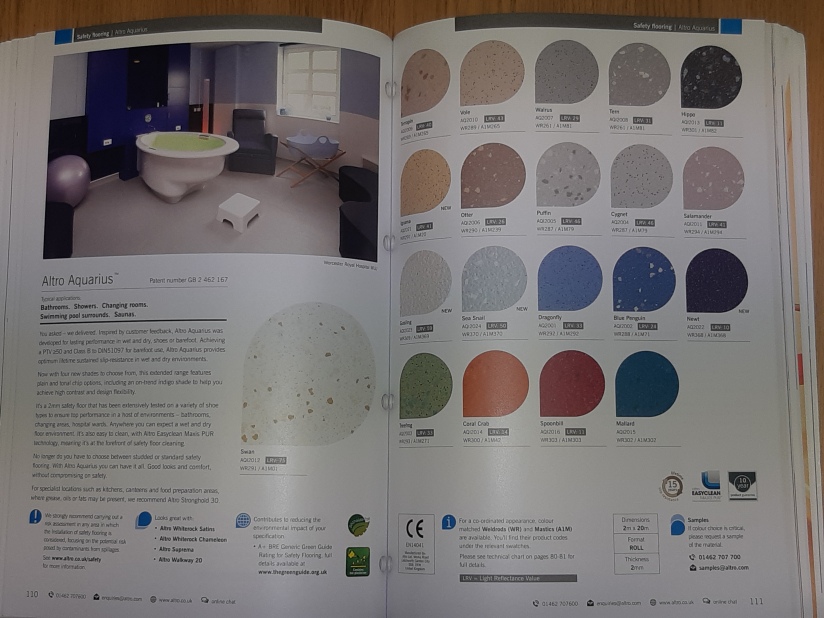
For the toilet I have chosen the colour Dragonfly, which is 3 across and 2 down. I chose Altro Aquarius because it seemed liked the most suitable flooring to have for the toilet. This is because it has anti- slip properties and it is ideal if water gets on the floor from the sink, therefore it is less dangerous because people are less likely to slip and cause an injury. I chose this light blue colour because it reminds me of water, possibly because of the name Aquarius. This specific shade of blue is calming and it fits in with my colour scheme. I don’t have to focus much on the toilet and the staff room because these facilities are only for the members of staff.
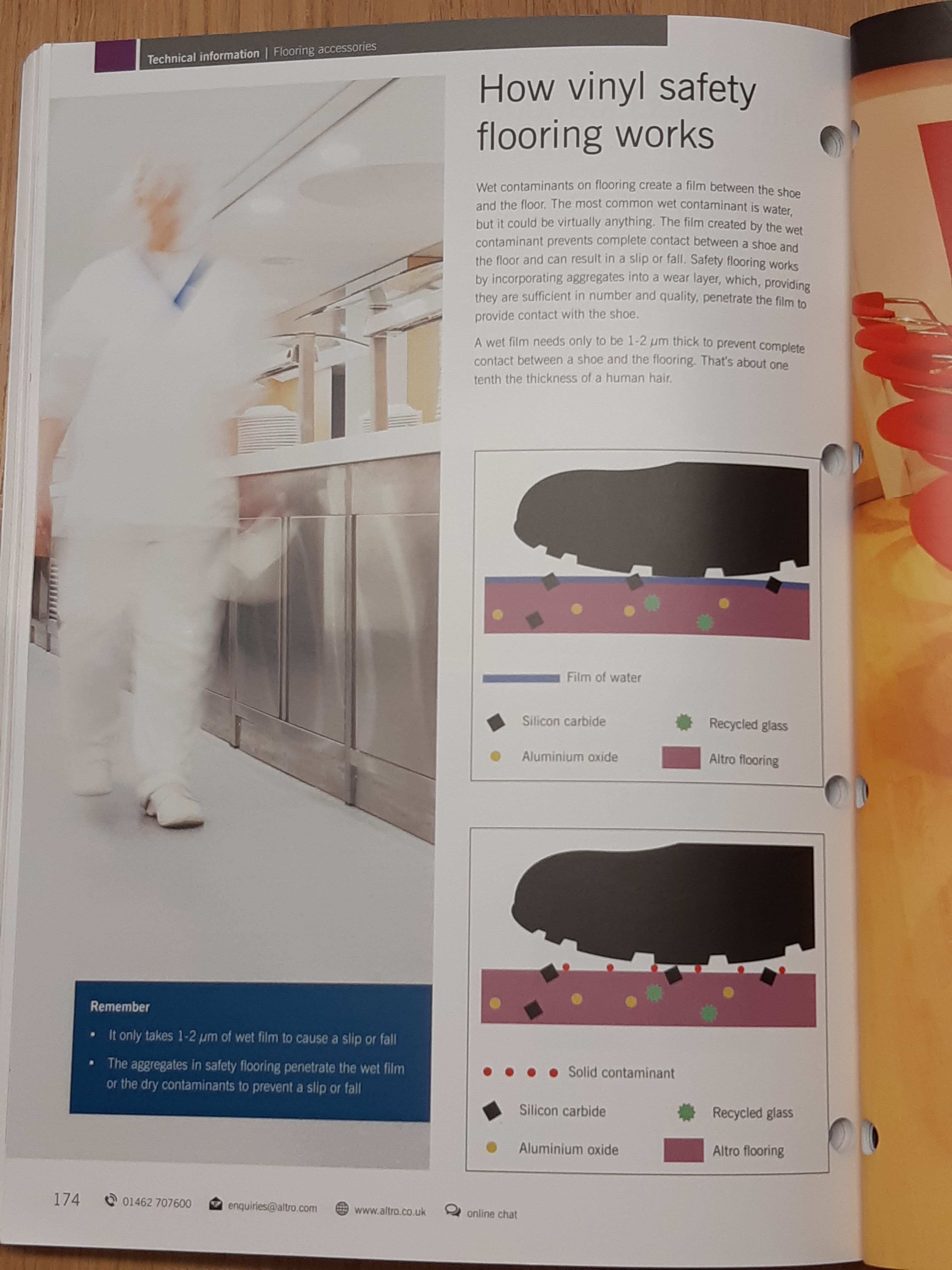
These diagrams show the materials in the Vinyl and how it is deemed safe. By showing the materials involved you can clearly see which materials have been recycled and how this is benefiting the environment. I like the diagram because it helps me to understand the properties of the flooring. From looking at the diagram I am certain that Altro is the safest choice for the flooring because of the technology involved to make it anti-slip.

I am having the colour Blackbird for the anti-slip walkway that is parallel to the front door. I will also have this flooring behind the counter to create a safe environment for the staff, which is anti-slip. I chose this colour because the colour scheme looks futuristic with the dark grey, the specks of grey and white with the glitter.
























