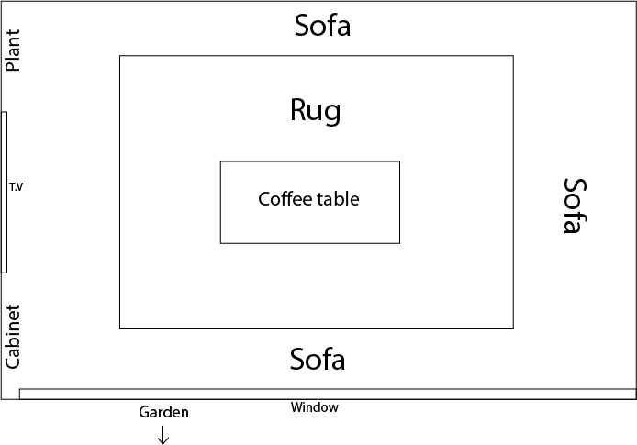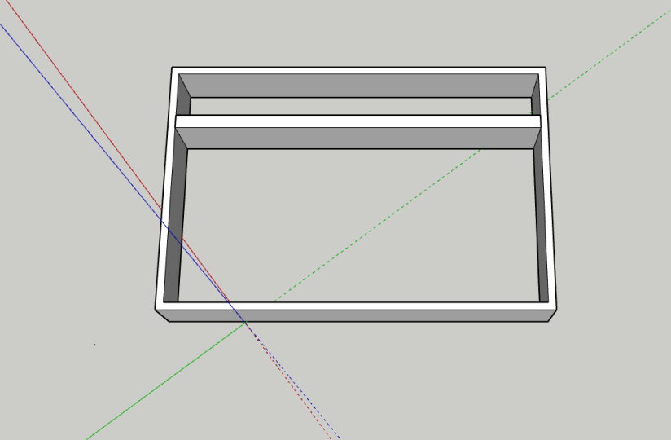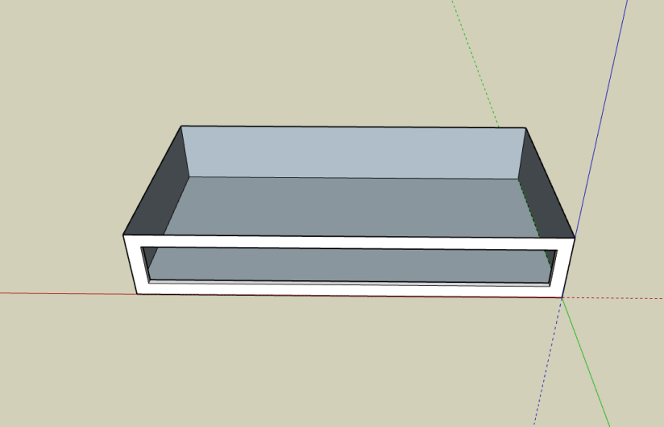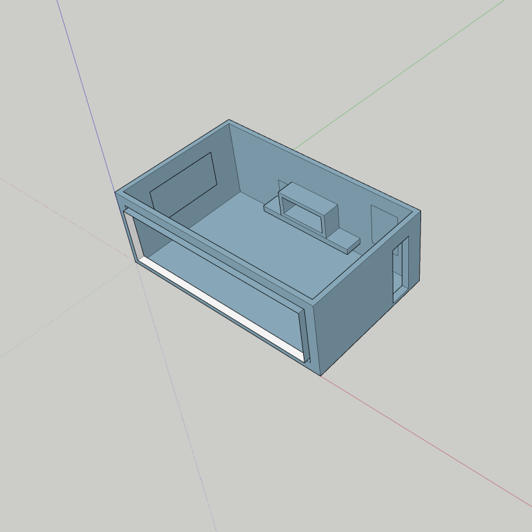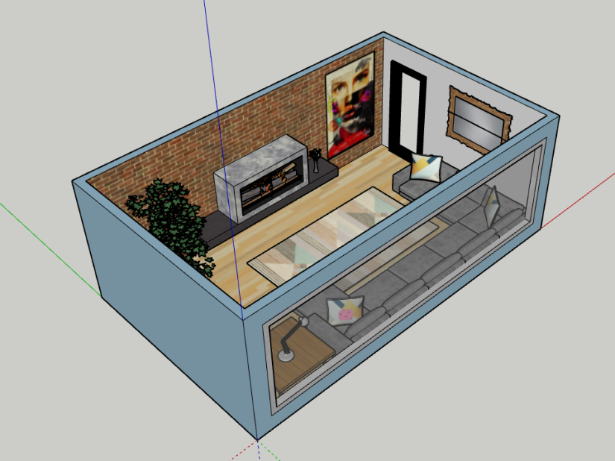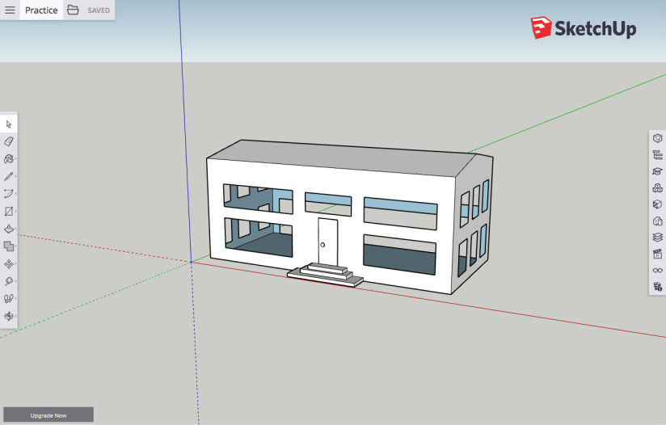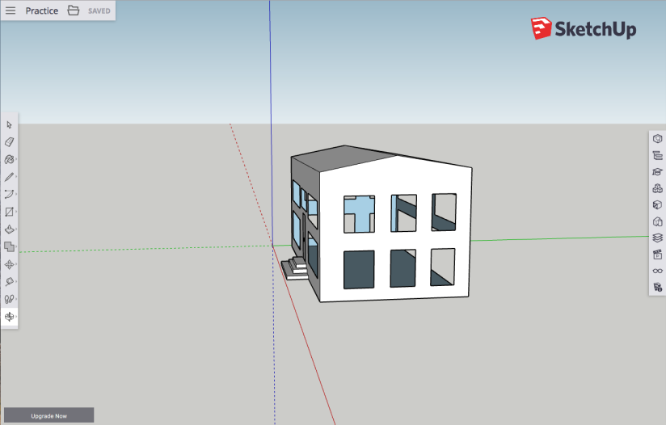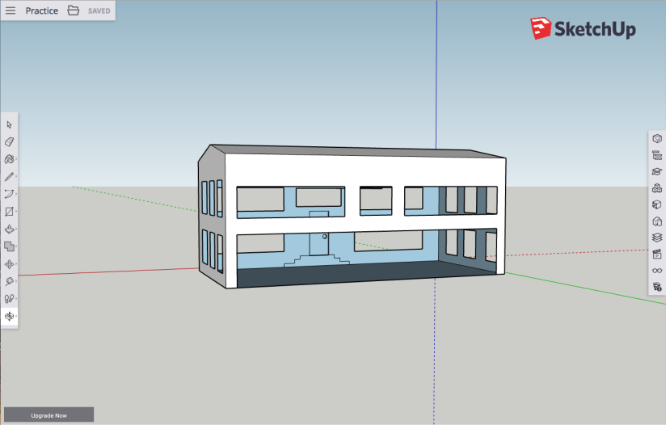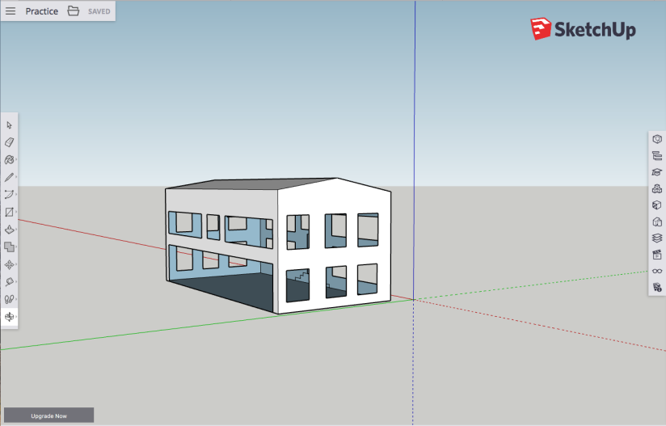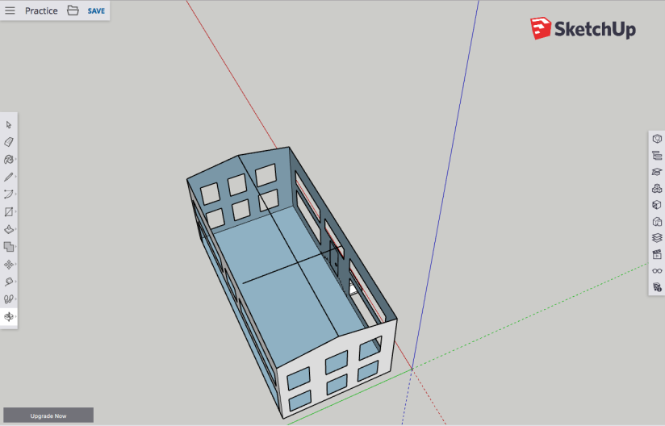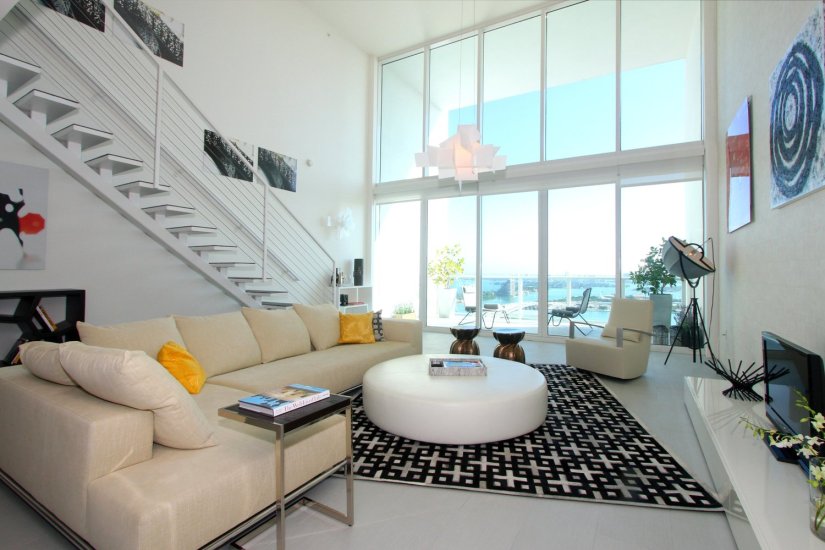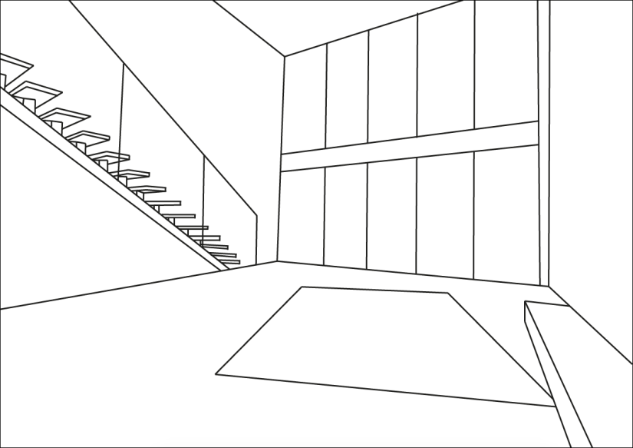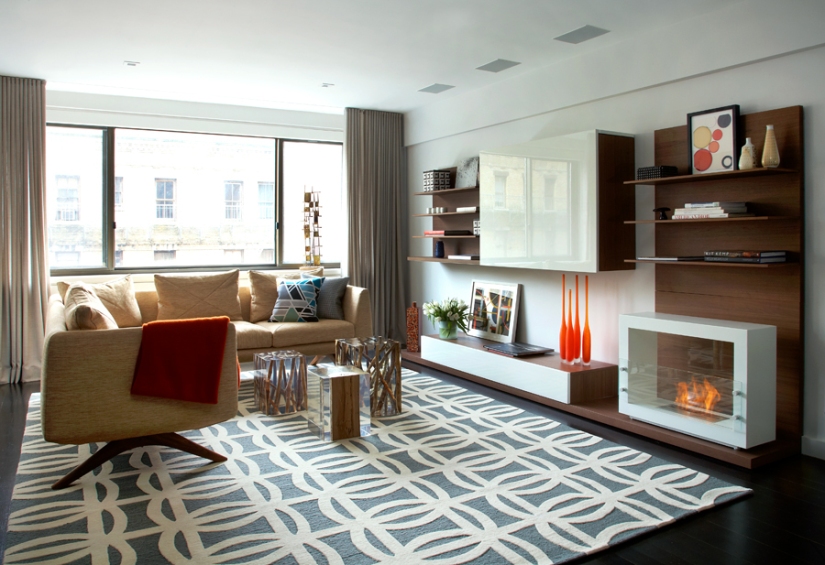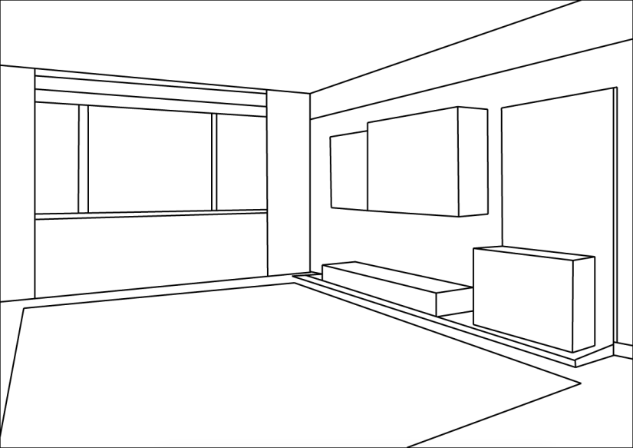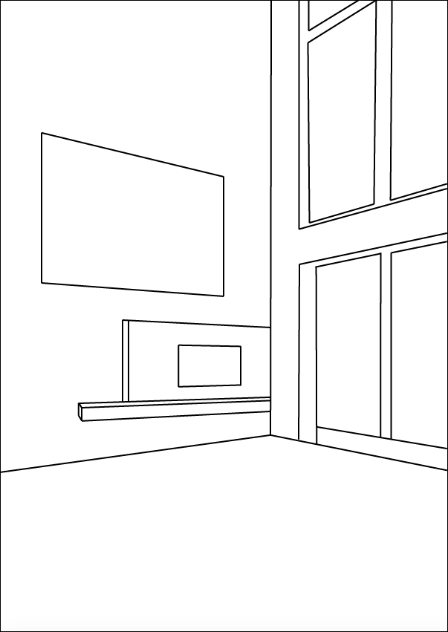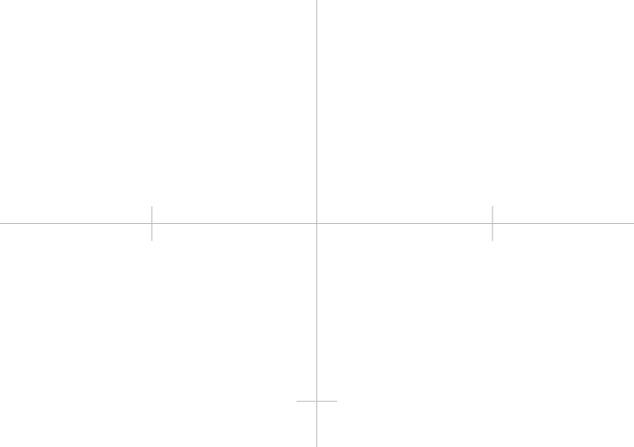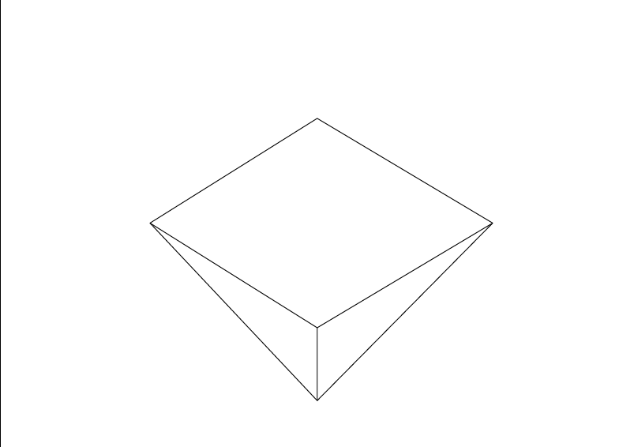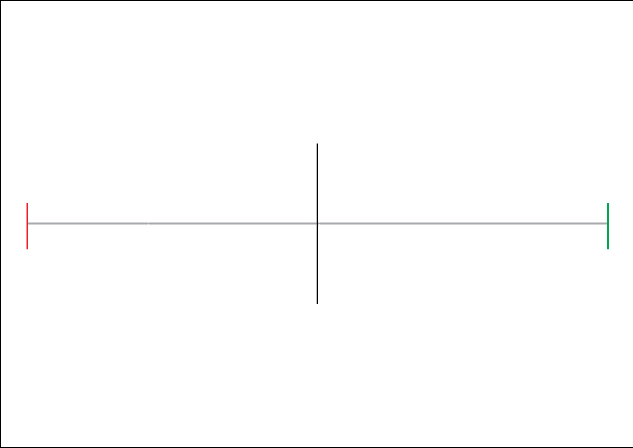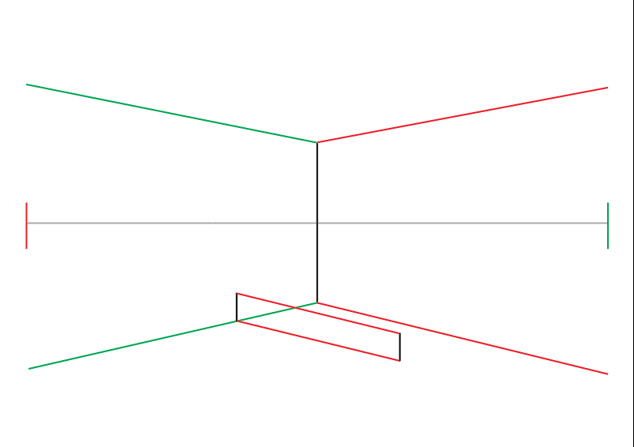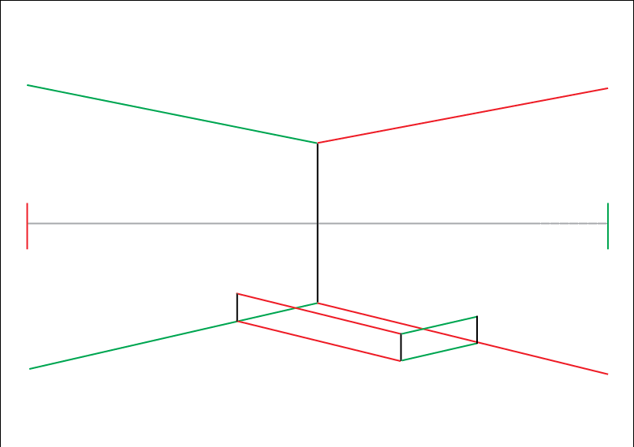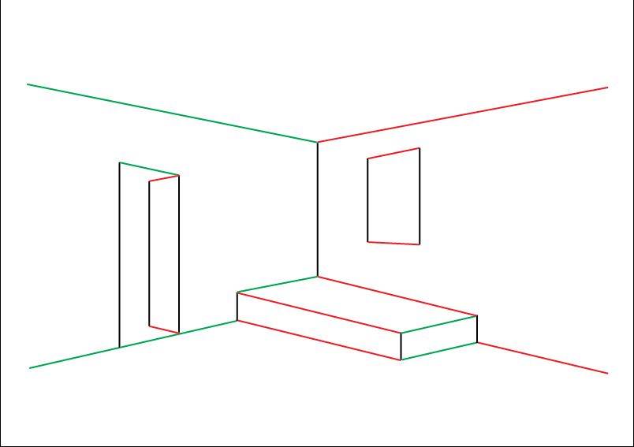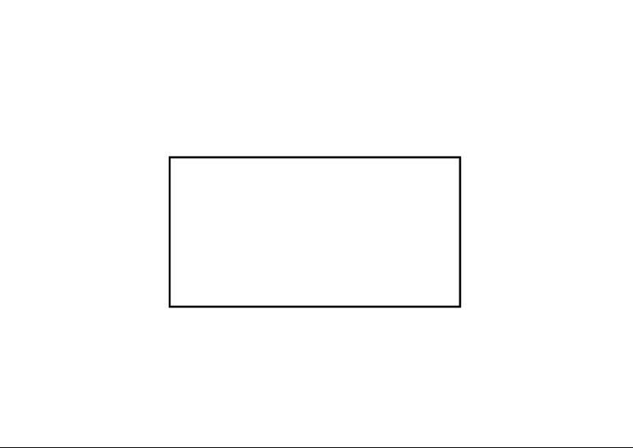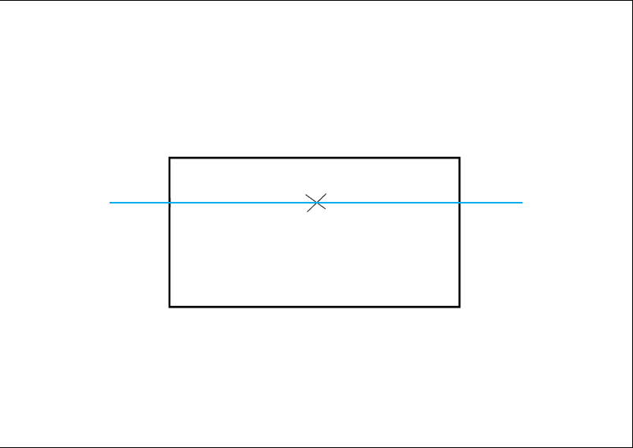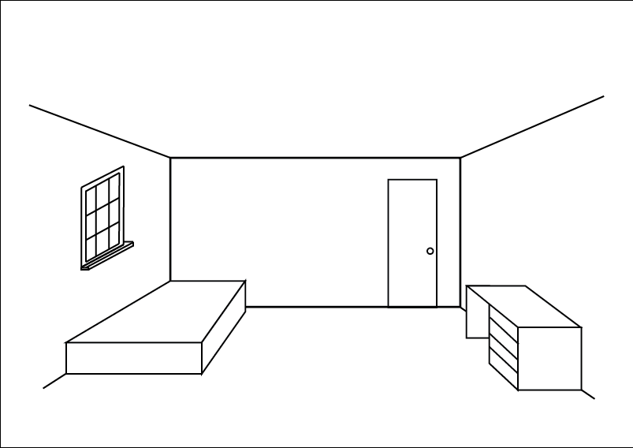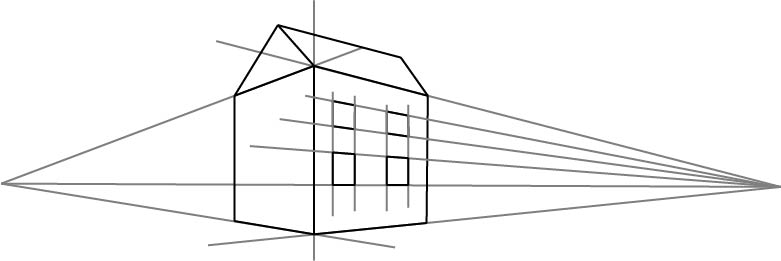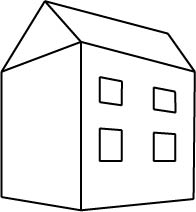I took screenshots from a range of different perspectives to help me decided on how I want my final designs to be displayed together.

I don’t like this angle because you cannot see the edge of the sofa or the coffee table. I want to be able to see the whole sofa as this is the main furniture in my design.

I will also be having this perspective as part of my final piece but I will be getting it printed on A2. I like this perspective because I am able to see the detail in the fireplace with the logs and fire, which I couldn’t see in the bird’s eye view plan. This perspective is the closest to a two-point perspective, which I was trying to convey through my perspective drawings.
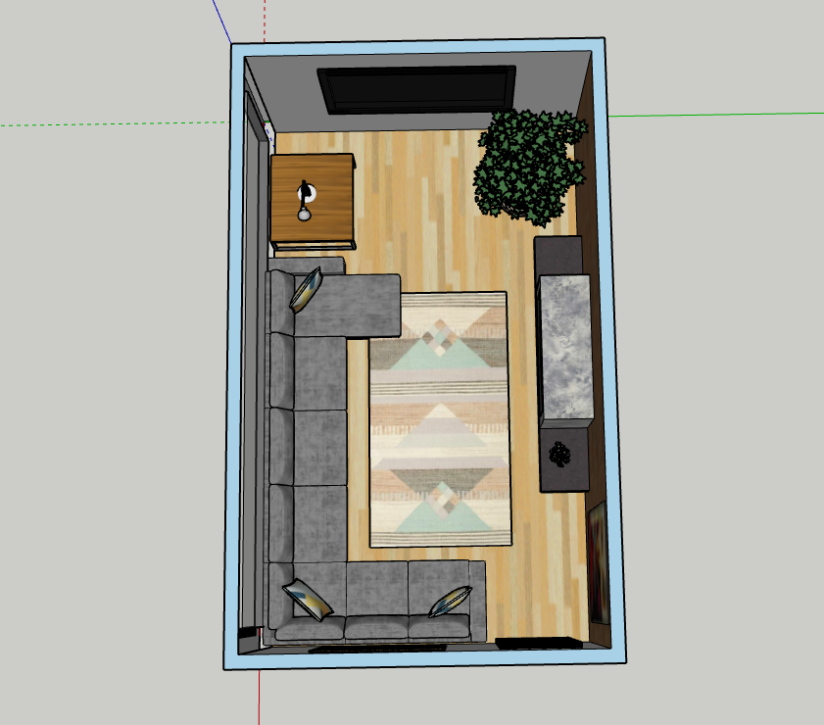
This is one of my chosen perspectives because this is a floor plan and this will help to show all the elements that I decided to include. When I get this printed it will be A1 so I can show the detail in the patterns and textures. When I come to finalising my prints I will ensure that the room is central and aligned to make it look more professional and appealing.
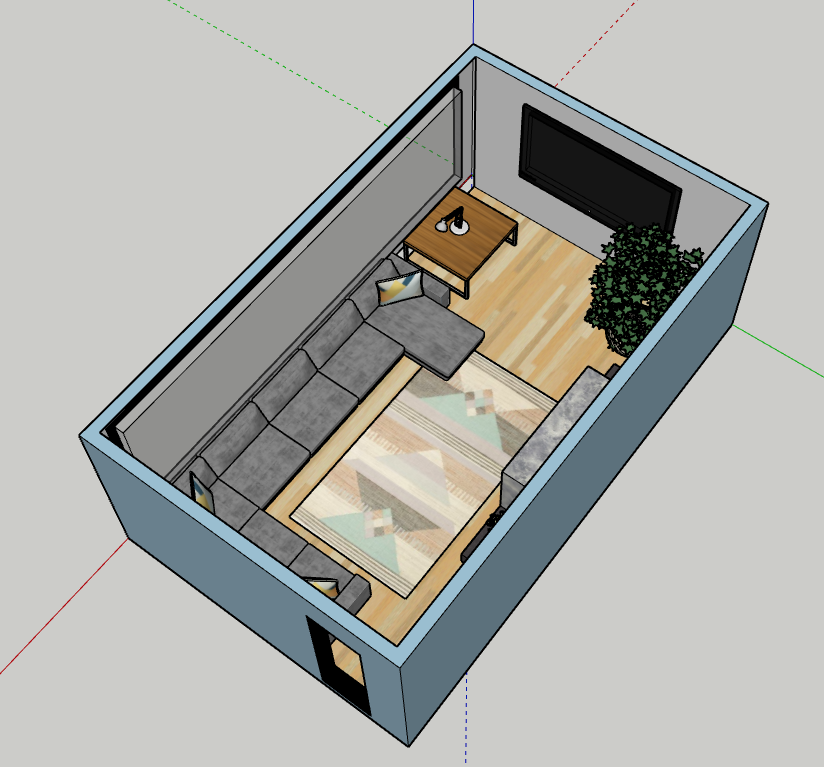
I think this angle looks messy because I can clearly see that the inside window isn’t flush with the wall, unlike the outside. This is due to myself finding it difficult to install the window, however, this isn’t an issue because I would prefer to see the whole room.
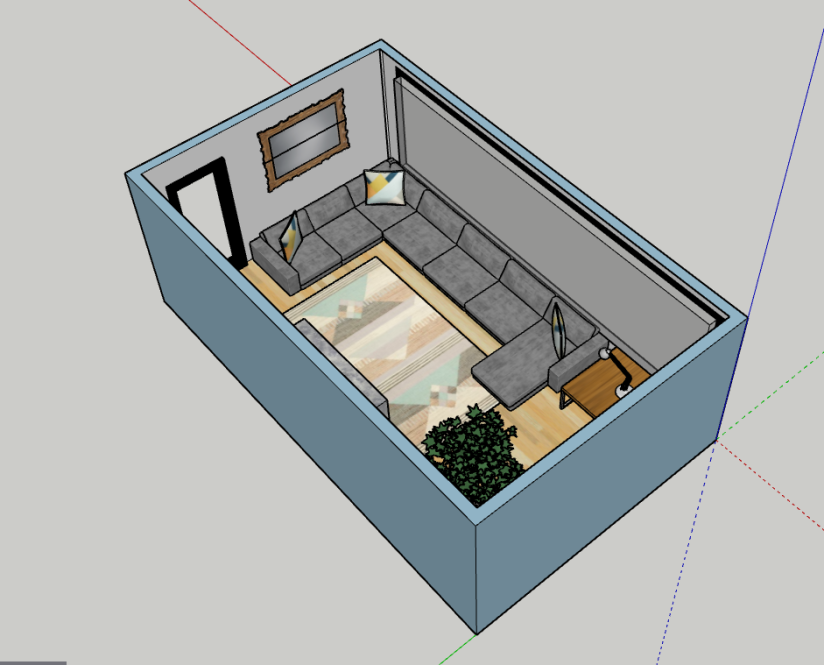
If you are looking at the plan from inside the living room towards the outside, then it is hard to identify the window because it can easily be confused with a cinema style flat screen style or potentially a feature wall.
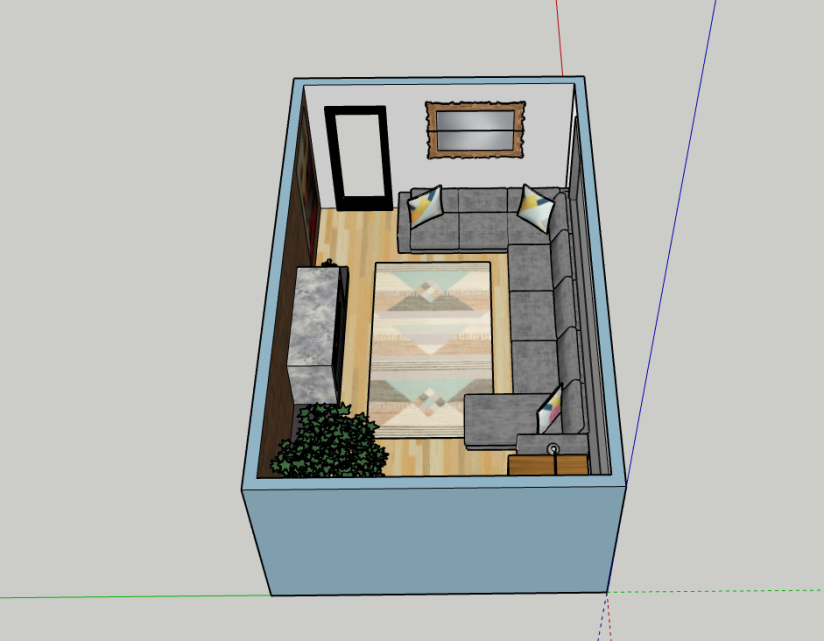
Even though you can see the sofa clearly you aren’t easily able to identify the fireplace or the vase of flowers, therefore I won’t be using it as a final design.

This perspective will be the third and final piece and I will also be getting this printed in A2. This is the flipped perspective of the other A2 so the viewer is able to see the other half of the living room. I decided to have the window facing the front so you can see how it looks in comparison to the other wall.
