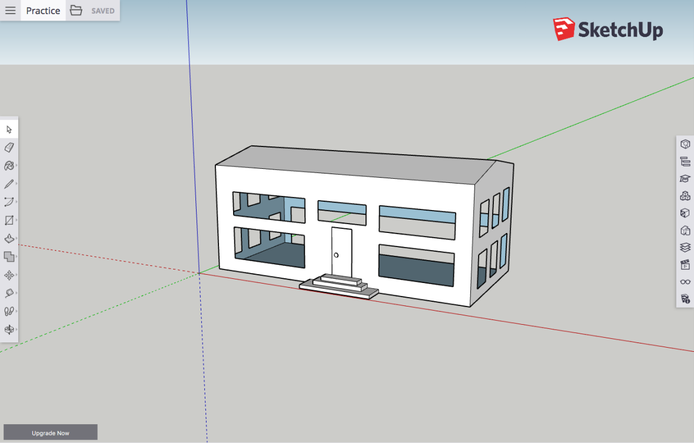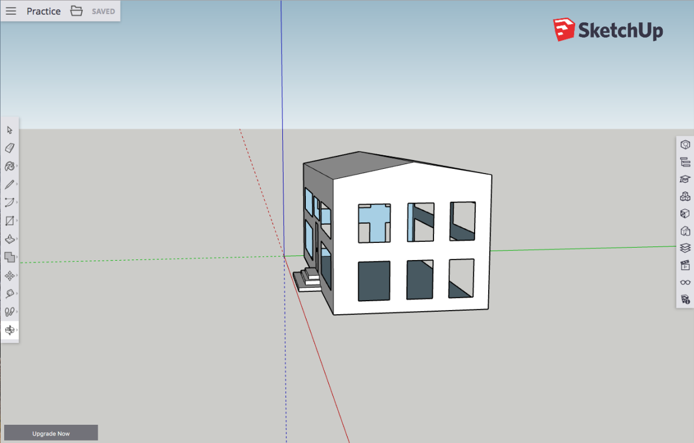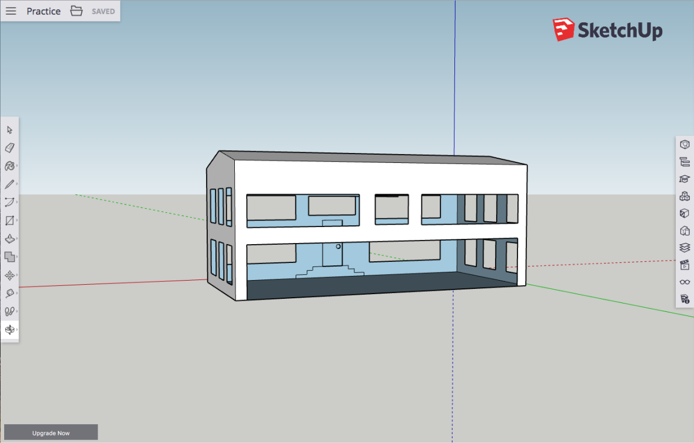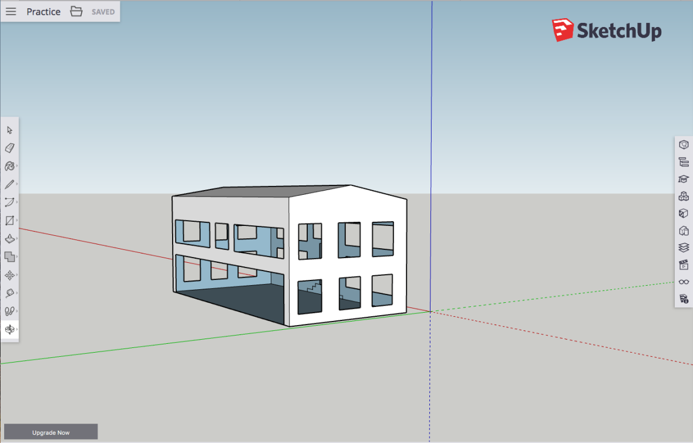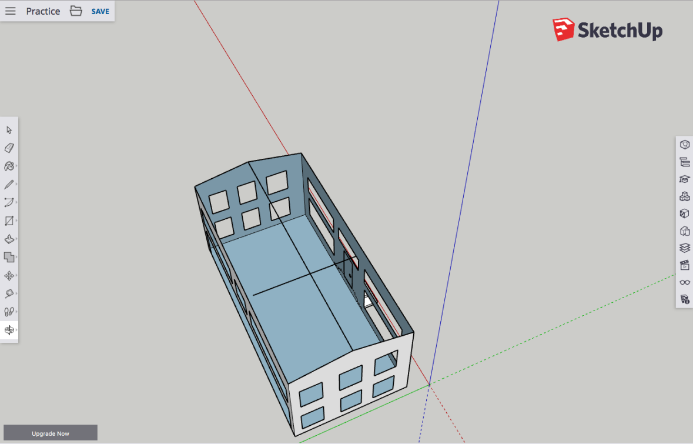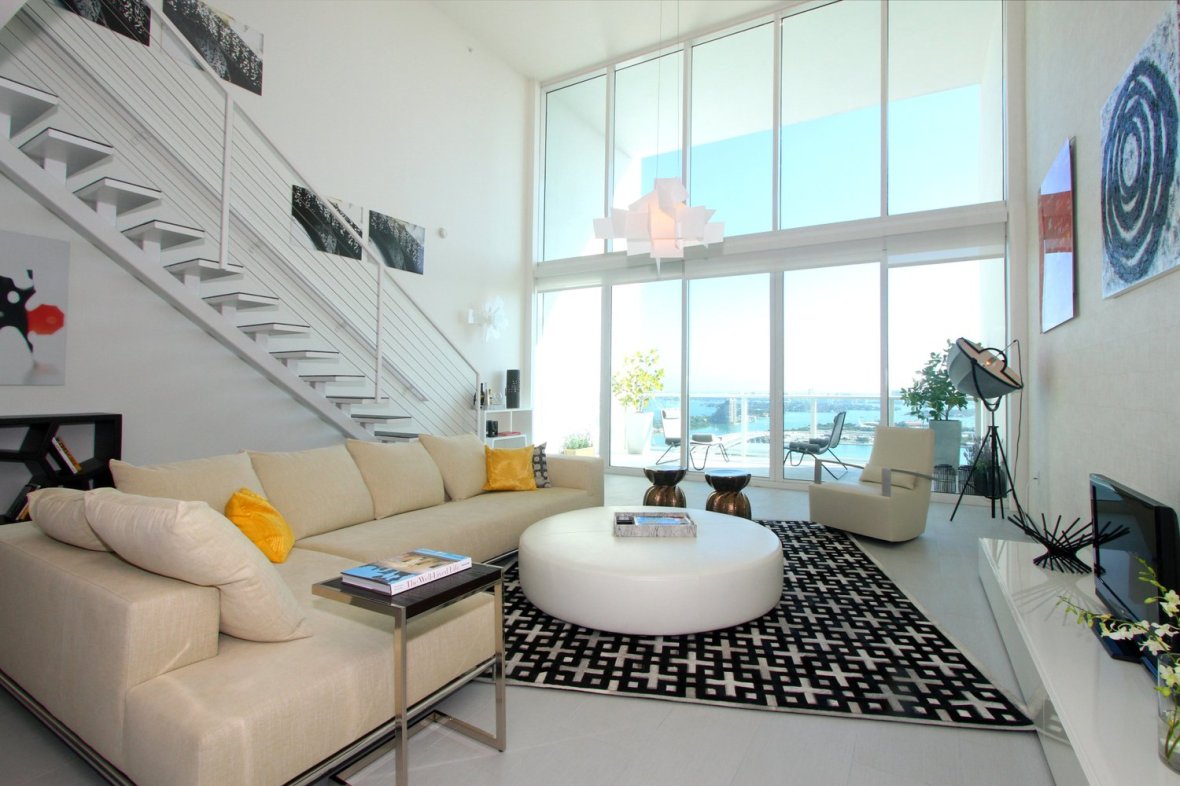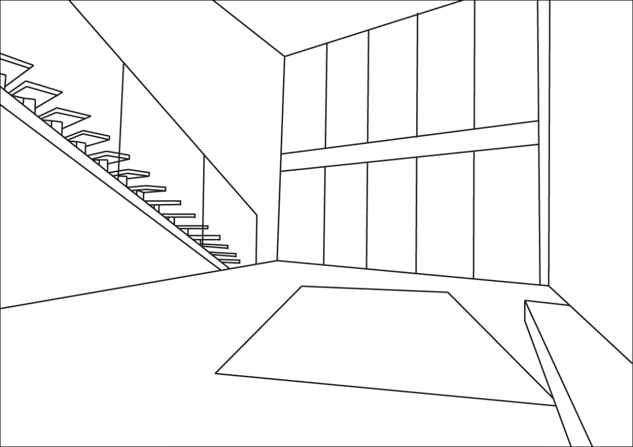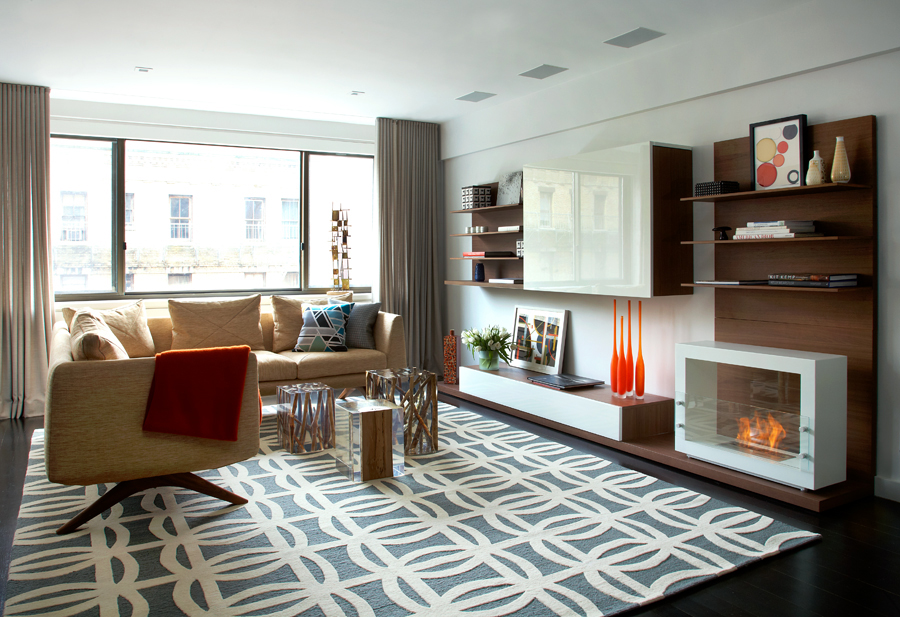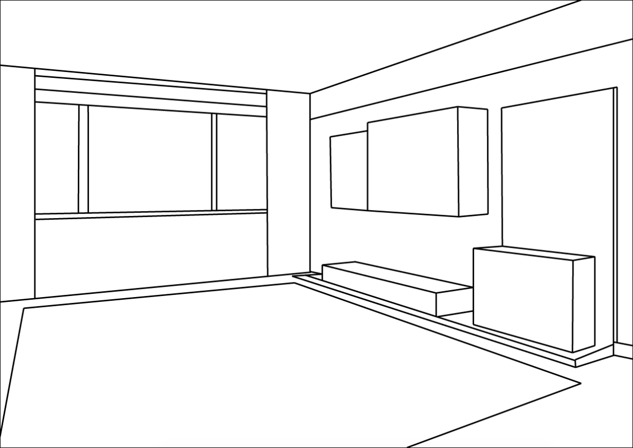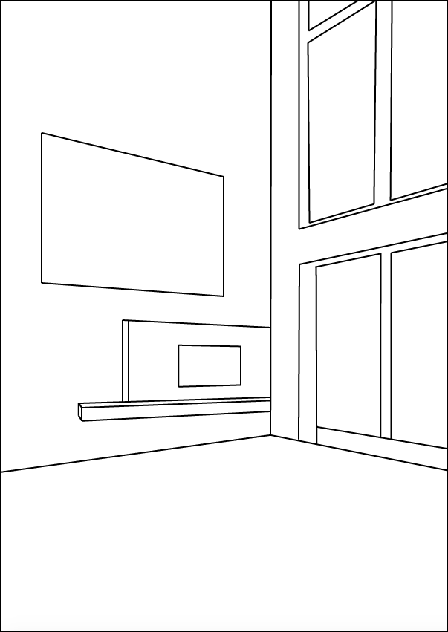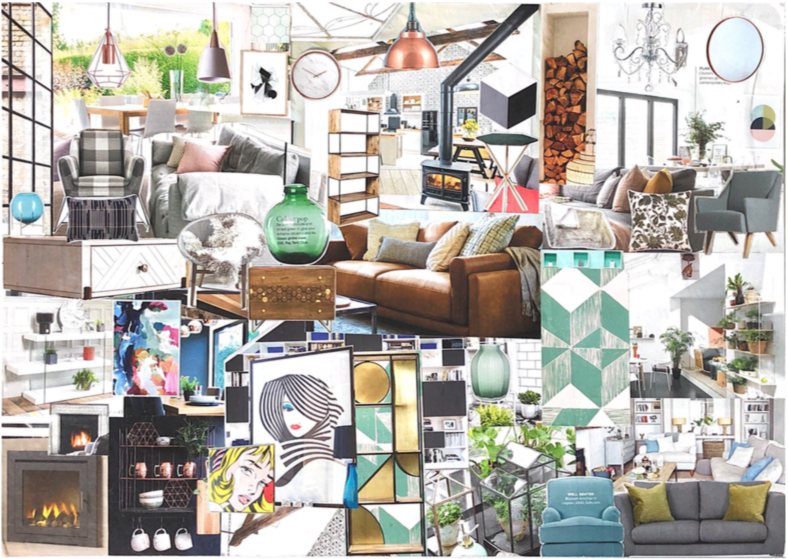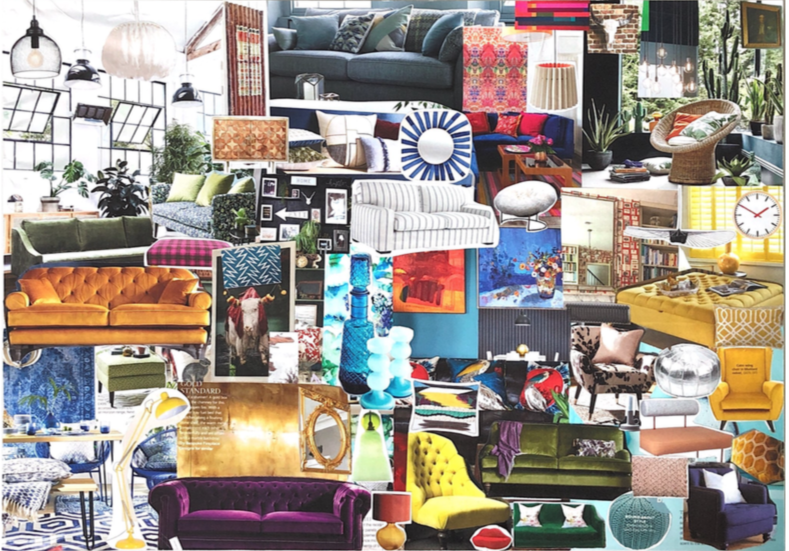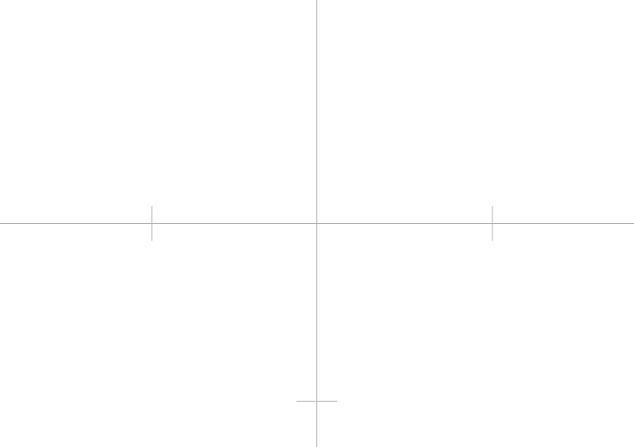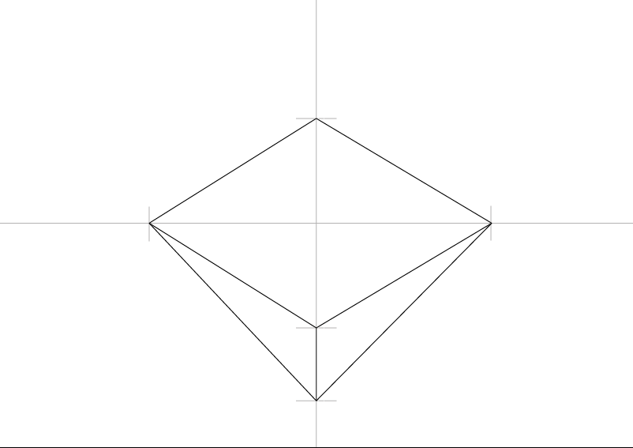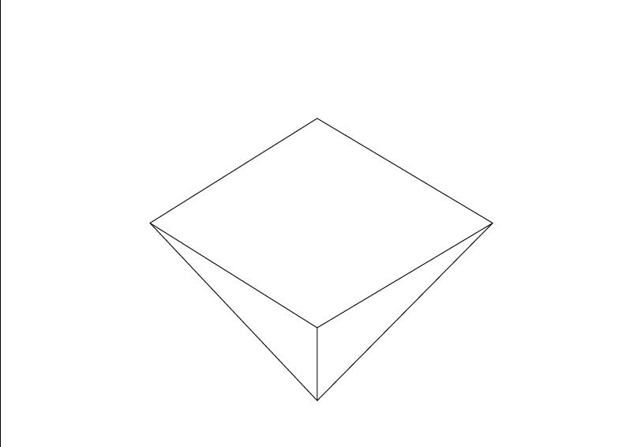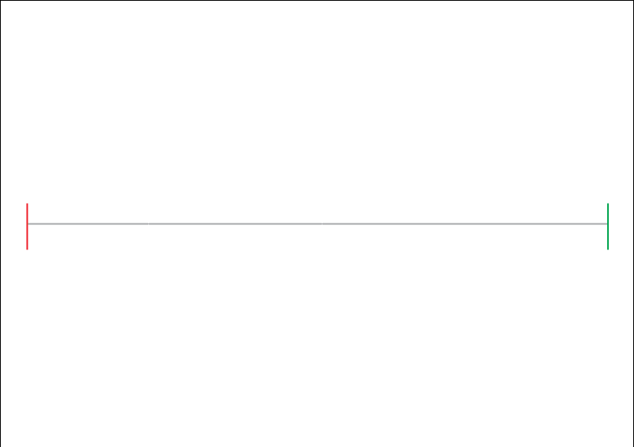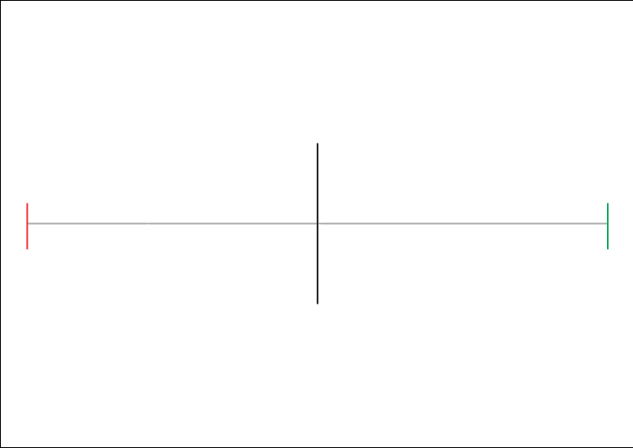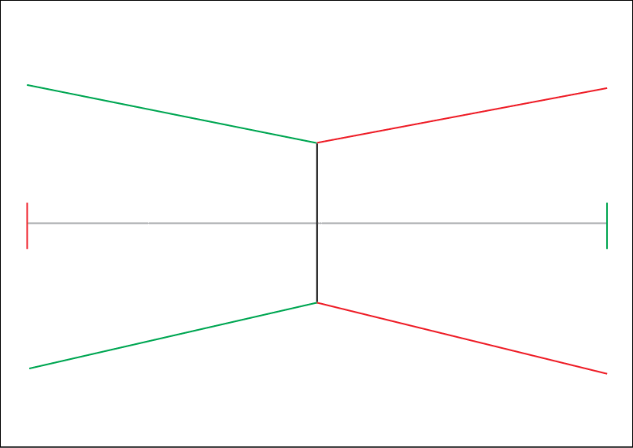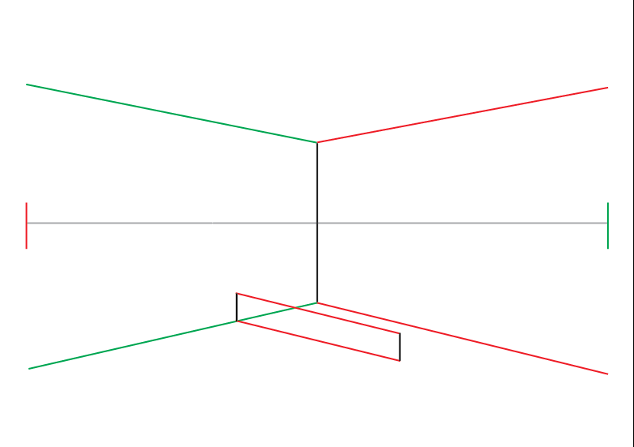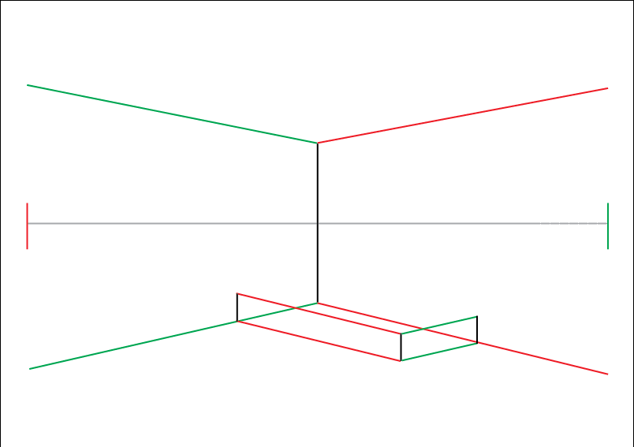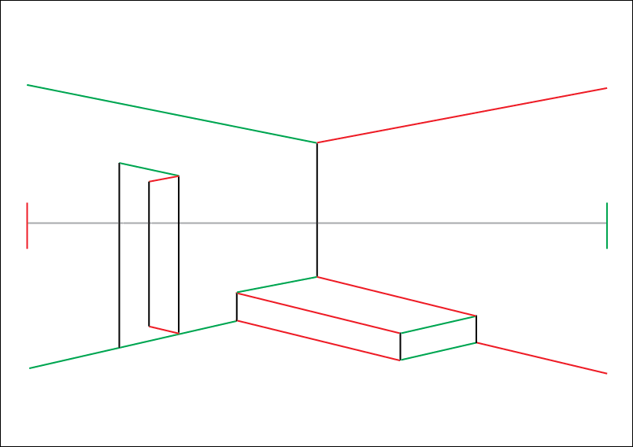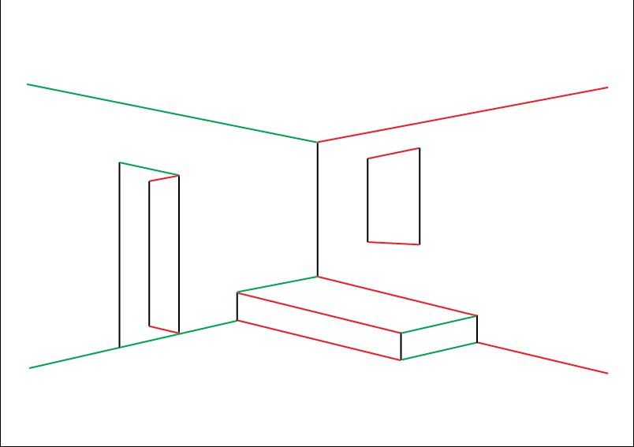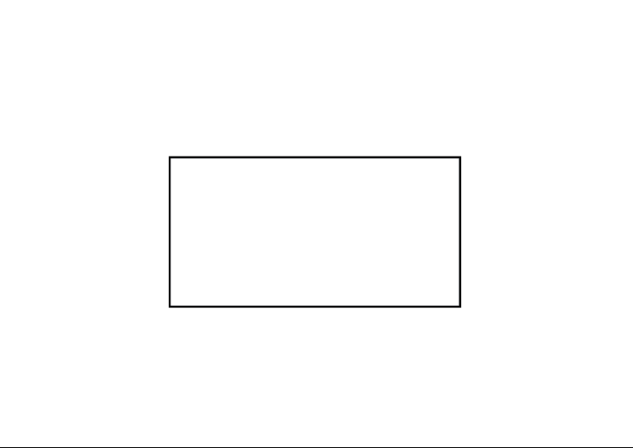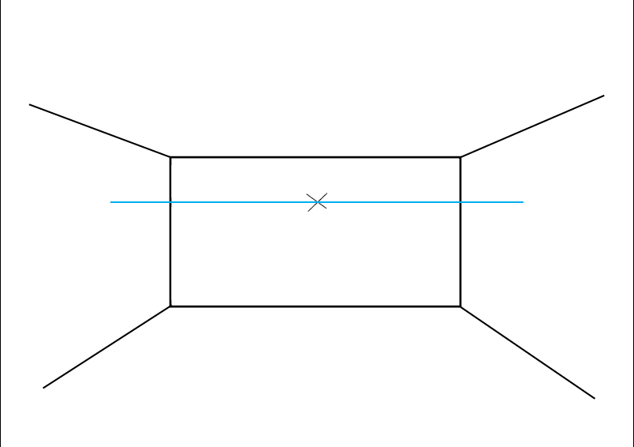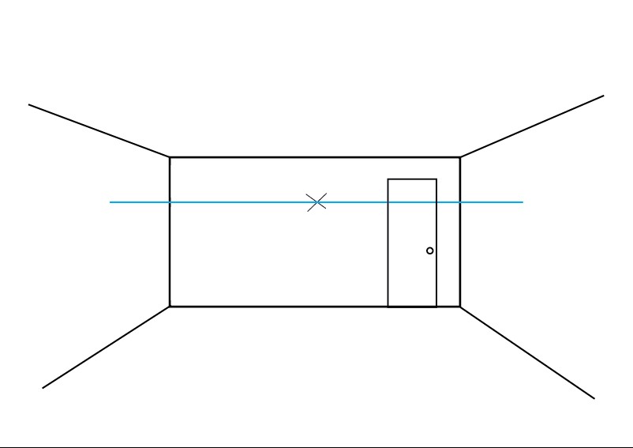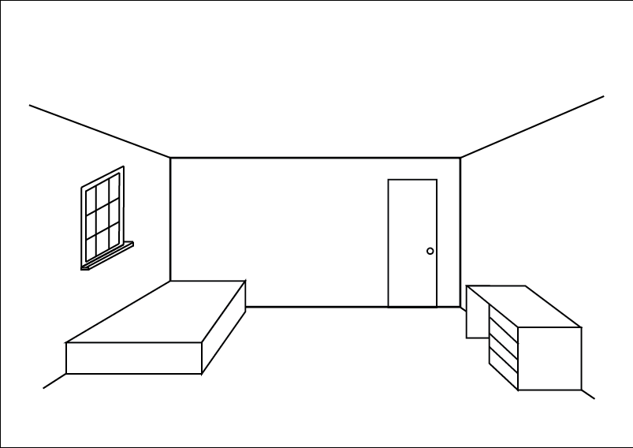
The corner sofa will be one of the main focus points of the room because I want to be able to feel comfortable and a large corner piece is one of the best ways to portray this. I am certain on including this style of settee and I am likely to choose a neutral toned sofa so that the range of complimenting colours is of a broader choice. I will also include bright and plump cushions, which are likely to be stuffed with duck feathers which is more of a personal preference. I like this style of sofa because of the material which looks like cotton and is also very soft, including the cushions. Even though I like the overall appearance of the settee, I think that the scatter cushions on the right-hand side are too clustered and there aren’t enough on the left-hand side. When I add pillows to my design I will have them spaced out from one another because they look visually appealing.

I chose this showroom primarily because of the textured feature wall with bamboo, also because of the warm-toned lighting. For my living room, I would like to add a feature wall however I haven’t decided on the texture but I would like to use natural material to create the authentic vintage living room with some modern elements incorporated as well. I will also include warm-toned lighting to create a feeling of comfort and tranquillity in my ideal interior design space. I don’t like the paper lampshades because they are low hanging and I dislike the appearance of them. I also think that they are too large and use up too much space. Instead, I will use a light that resembles a candelabra or a chandelier.

I like the placement of the plants, although I don’t like the harsh spotlight lighting and I would prefer them if there was natural light as opposed to artificial. I would have the verdures on a floating shelf or on the floor if it was any bigger. I think that the wooden basket and the plants work well together because they look natural and that is something that I am trying to incorporate into my designs, even though the foliage may be fake they still create the same effect, therefore, I will use greenery to bring colour to my designs.

I am naturally drawn to floral patterns and in Ikea, they have a wide range of fabric in their ” Creative Hub”, including the opportunity to create mood boards by using a camera that is connected to the computer and these are some of the patterns that caught my eye. Out of the two patterns, I prefer the larger print because there is more detail in the flowers and leaves. If I was to use this material I would make scatter cushions for the sofa to add character to the living room, this will create a contrast between the plain settee.

I chose this pattern because it reminds me of the style “Geometric Abstraction” which was popular in Wassily Kandinsky’s work during the early 1900s. I like the irregularity of the sizes and colours used, this suggests that the pattern is random and fun. I think that the settee is will compliment the boldness of the material. As a result of this, I can create scatter cushions with my chosen material. The only thing that might be an issue is how thick the fabric is. This could make it hard for me to sew into because the needle may not pass all the way through. Also due to the tension from the sewing machine, this could cause the fabric to gather and create an unprofessional appearance.

I like these pictures individually and as a trilogy, because they have the same techniques being used. They follow the same theme, which is a landscape with text over the top. This reminds me of the deconstructing images workshop I completed earlier this year. I will be including artwork into my designs and this is the art style I would like to use, which is Art Deco. I will also be creating these designs myself instead of using somebody else’s work because can create a design which best fits my colour scheme which I have been inspired by from the framed artwork. At this point, I am unsure of the orientation and size of the work that I am going to create but I will make three images and decide on which are the strongest and go from there.

I like the light because it doesn’t hang too low and the lampshades help to create the warm-toned lighting that I am after. Although I am not keen on the colour of the ceiling because it looks like wall plaster. Overall, I think that the room is too dark, especially with the black bookshelf. So, I will ensure to use light colours on the walls and ceiling to help reflect the light. This style of room reminds me of the Victorian Era and I don’t want that style, I intend on creating a twist on the modern living room with some key vintage design features, such as a textured feature wall with a fireplace.

For the fireplace, I will use “White Marble 40” with “Black Stone 33” for the shelf that the fireplace will sit on. I chose these two textures because they will look nice alongside one another. I chose a charcoal grey because it is less harsh than jet black and because I want my interior design space to be bright. The darker the hue, the more light that is being absorbed by the dark instead of being reflected by the lighter colours.



















